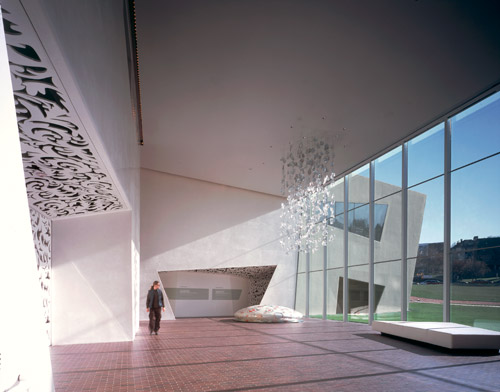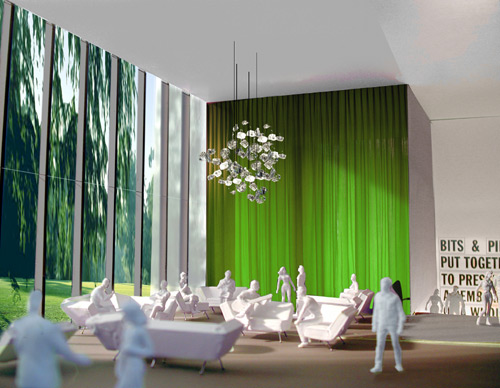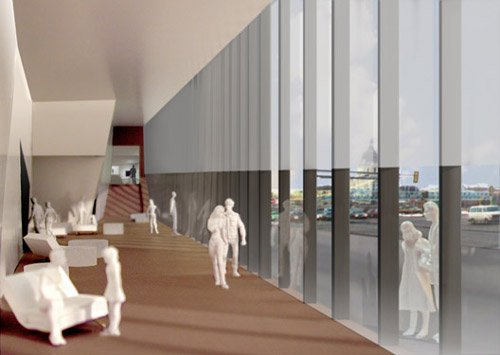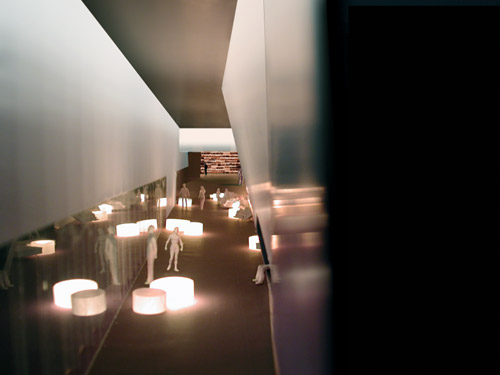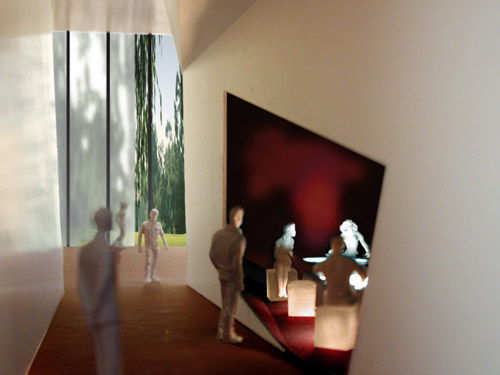A series of indoor and outdoor rooms and terraces will operate as a "town square." A new street-level plaza spanning the current and expanded facility along Hennepin Avenue will be a site for casual public gathering. People entering a Hennepin Avenue entrance will find a visitor service area; the shop; a lounge in which to sit and relax; an "audio alcove" and "film alcove" with short media presentations introducing the multidisciplinary artistic programs available; an info lounge that offers individuals and small groups digital access to the Walker's library, archives, and collections; and a garden lounge with light-filled views of a new Sculpture Garden. An expanded art lab and orientation area for school groups and the general public will be located in a remodeled Vineland Place lobby. The expansion will more than double the space for rooftop terraces, which will surround the entire facility and afford commanding views of Loring Park, the downtown Minneapolis skyline, and 15 acres of garden.
