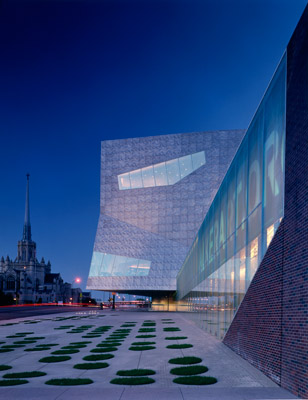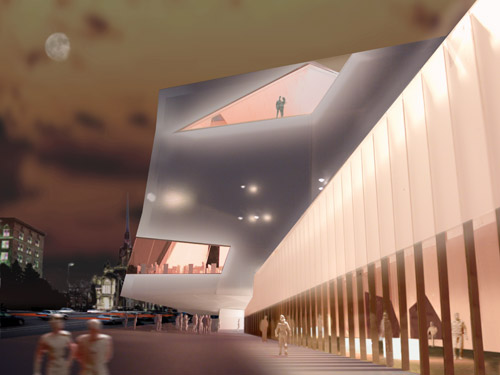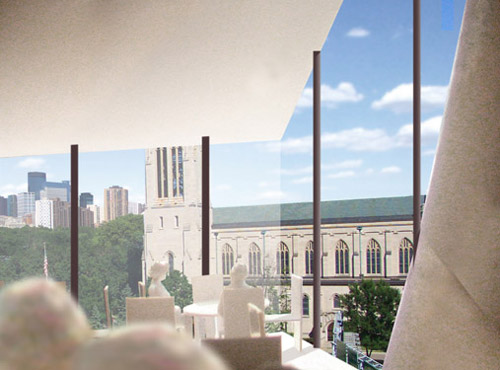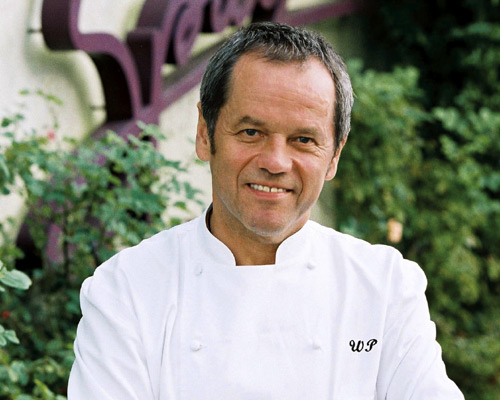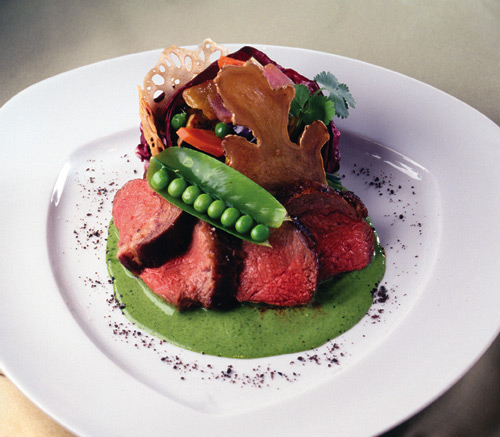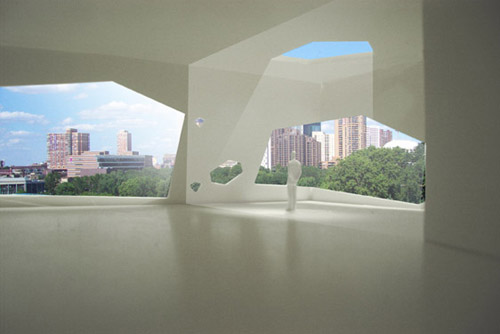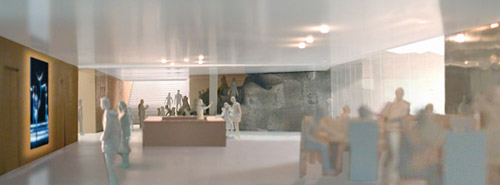
Hennepin Entrance with View of Restaurant and Special Events Space
April 2005
Hennepin Entrance with View of Restaurant and Special Events Space
© Herzog & de Meuron, April 2002
Views from the New Restaurant Span the Entire Northeast Skyline
© Herzog & de Meuron, April 2002
View from Special Events Space
© Herzog & de Meuron, April 2002
Bazinet Garden Lobby
© Herzog & de Meuron, April 2002
In addition to the street-level and rooftop terraces, the expanded facility will include a new restaurant and special events space, which doubles the current seating capacity; a new shop; a café; a 670-vehicle underground parking ramp; and improved visitor services and box office areas.
More information on the Special Events Space/Restaurant.

