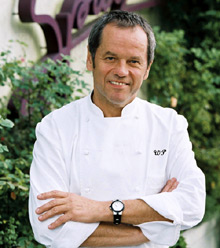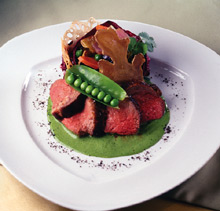Extraordinary events. Unforgettable experiences.
The Walker Art Center's indoor and outdoor facilities offer unique settings for artful dinners, refined receptions, unforgettable weddings, and state-of-the-art meetings and events. The iconic new building, designed by the prize-winning Swiss architectural firm Herzog & de Meuron, features flexible spaces for nearly any size gathering. Its shimmering facade and spectacular skyline views, as well as convenient underground parking, seamlessly integrate form and function.
The Walker's art-filled site is perfectly complemented by its exclusive caterer--internationally acclaimed chef Wolfgang Puck. Known as a consummate host, Puck and his personable staff serve up a blend of innovative cuisine and impeccable service to make your gathering a masterpiece. And with nearly limitless menu options, your meal will be as unique as the occasion. From start to finish, your event will be thoughtfully planned and exquisitely executed. Expect nothing less than perfection.
Cargill Lounge
This informal space faces the Walker's new four-acre sculpture garden expansion (to be completed in 2006). The light-filled lounge is perfect for small or mid-sized events.
250 reception. 125 seated.
Gallery 8 Café and Terraces
With 180-degree views of the Minneapolis Sculpture Garden and the city, outdoor event options on three terraces, and an indoor facility with walls of glass, Gallery 8 is an ideal location for truly memorable receptions and gatherings.
Indoors: 220 reception, 150 seated.
Skyline Room
Located high above the bustle of Hennepin Avenue, this space offers breathtaking views of downtown Minneapolis while providing flexibility for hosting medium or large receptions or meetings. Expansive asymmetrical windows offer a dramatic setting with abundant natural light.
450 reception. 200 seated.
Theater, Auditorium, or Lecture Room
The Walker's technologically advanced facilities are ideal for multimedia presentations, corporate gatherings, private performances, and lectures. Each space features theater style seating, customizable stages, and a variety of media options.
Theater 385. Auditorium 340. Lecture Room 65.
Conference Room
Well-suited for meetings and small receptions, the Conference Room overlooks the Minneapolis Sculpture Garden and features art from the Walker's permanent collection. It's a tasteful and functional space.
80 reception. 48 seated.
And more:
These spaces, in addition to a new Wolfgang Puck-operated fine-dining restaurant, offer variety and excitement unmatched by other Twin Cities venues.
To schedule your event, call 612.375.7553. |
|
"One of the best contemporary art exhibition facilities in the world...[the Walker's] special qualities are grace, flexibility, and esthetic tact."
- The New York Times
"Exceptional events begin with the freshest ingredients, artfully combined and elegantly presented."
- Wolfgang Puck
|

